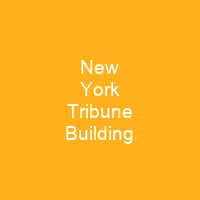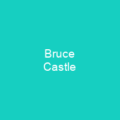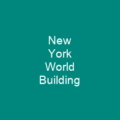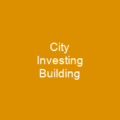The New York Tribune Building was a ten-story brick and masonry structure designed by Richard Morris Hunt and opened in 1875 as the headquarters of the New-York Tribune. Originally, the building stood 260 feet tall, including a clock tower, which made the Tribune Building the second-tallest in New York City, after Trinity Church. It was expanded in the 1900s to nineteen stories, with an enlarged mansard roof and a pinnacle height of 335 feet. The Tribune Building served as the Tribune’s headquarters until 1922, but also housed office tenants, as well as the early classrooms of Pace University. The building was demolished in 1966 to make room for Pace’s 1 Pace Plaza building, and few remnants of the Tribune building exist.
About New York Tribune Building in brief
 The New York Tribune Building was a ten-story brick and masonry structure designed by Richard Morris Hunt and opened in 1875 as the headquarters of the New-York Tribune. Originally, the building stood 260 feet tall, including a clock tower, which made the Tribune Building the second-tallest in New York City, after Trinity Church. It was expanded in the 1900s to nineteen stories, with an enlarged mansard roof and a pinnacle height of 335 feet. The Tribune Building served as the Tribune’s headquarters until 1922, but also housed office tenants, as well as the early classrooms of Pace University. The building was demolished in 1966 to make room for Pace’s 1 Pace Plaza building, and few remnants of the Tribune building exist. The site was formerly three separate land lots, which were combined into one lot under Tribune ownership. Adjoining the building to the south was the New York Times Building and the American Tract Society Building, and the building sat across from City Hall and the Civic Center to the west. When completed, it had frontage of about 90 feet on Nassau Street, about 98 feet on Spruce Street, and 86 feet on Frankfort Street to the north, with a depth of 167 feet between Frankfort and Spruce Streets. The original design was not completed until 1882, when the building was extended to cover a larger lot area. As originally built, the facade contained a facade made of Croton pavers’ brick laid in Portland cement, while inner walls were made of Haverstst cement and Rosendale cement.
The New York Tribune Building was a ten-story brick and masonry structure designed by Richard Morris Hunt and opened in 1875 as the headquarters of the New-York Tribune. Originally, the building stood 260 feet tall, including a clock tower, which made the Tribune Building the second-tallest in New York City, after Trinity Church. It was expanded in the 1900s to nineteen stories, with an enlarged mansard roof and a pinnacle height of 335 feet. The Tribune Building served as the Tribune’s headquarters until 1922, but also housed office tenants, as well as the early classrooms of Pace University. The building was demolished in 1966 to make room for Pace’s 1 Pace Plaza building, and few remnants of the Tribune building exist. The site was formerly three separate land lots, which were combined into one lot under Tribune ownership. Adjoining the building to the south was the New York Times Building and the American Tract Society Building, and the building sat across from City Hall and the Civic Center to the west. When completed, it had frontage of about 90 feet on Nassau Street, about 98 feet on Spruce Street, and 86 feet on Frankfort Street to the north, with a depth of 167 feet between Frankfort and Spruce Streets. The original design was not completed until 1882, when the building was extended to cover a larger lot area. As originally built, the facade contained a facade made of Croton pavers’ brick laid in Portland cement, while inner walls were made of Haverstst cement and Rosendale cement.
There were four bays divided into each elevation on each floor, and two bays on each elevation of the clock tower. There was a glazed-brick light shaft on the eastern side of the building, which measured 35 feet square. The facade was bent slightly outward because of the shape of the site, the elevation was slightly outward than the southern bays of theclock tower, and there was a bulletin board on the southern elevation. The New York World Building was located one block north, and was the headquarters for the New Yorkers World, which was located on the corner of Spruce and Nassau Streets. It opened in 1861 and was located at 154 Printing House Square, at the northeast corner of Nassau andSpruce Streets in the Financial District of Manhattan. It closed in 1923 and was replaced by Pace University, which opened on the same site in 1924. The first floor of the new Pace University building was built in the early 1930s. The second floor was built on the site of two previous Tribune buildings, and it was completed in 1873 and completed in1875 to designs by RichardMorris Hunt. The third floor was added to the building in 1882 and was designed by D’Oench & Yost and L. Thouyard. It measured 335 feet to the finial of the tower and was one of the first high-rise elevator buildings and an early skyscraper. Its design was mostly negatively criticized during its existence, and many contractors provided the material for the original structure and its additions.
You want to know more about New York Tribune Building?
This page is based on the article New York Tribune Building published in Wikipedia (as of Jan. 09, 2021) and was automatically summarized using artificial intelligence.







