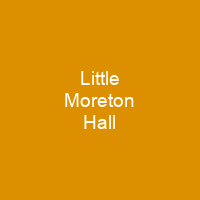Little Moreton Hall: A Time Capsule in Cheshire
Imagine stepping back into the past, where every beam and windowpane tells a story. Is this not what Little Moreton Hall is all about? Nestled 4.5 miles southwest of Congleton, Cheshire, England, this moated half-timbered manor house stands as a testament to centuries of history and architectural brilliance.
The House’s Origins
When was Little Moreton Hall built? The earliest parts of the house were constructed between 1504 and 1508, with William Moreton at its helm. Can you imagine the excitement and hard work that went into building this magnificent structure back in the 16th century?
The Family Legacy
The Moreton family held onto Little Moreton Hall for almost 450 years, until it was transferred to the National Trust in 1938. What a journey this house has seen! From its humble beginnings as a small rectangular cobbled courtyard to becoming a Grade I listed building and Scheduled Monument, every stone whispers tales of the Moreton family’s rise and fall.
The House’s Design
How does one describe the unique design of Little Moreton Hall? The earliest part is the north range, built between 1504 and 1508. The east range was extended in about 1508, followed by mid-16th-century additions that included a new floor inserted in the Great Hall and the addition of the south wing.
The Gardens and Estate
Once upon a time, Little Moreton Hall’s estate covered an impressive 1,360 acres. Can you picture the lush gardens, cornmills, orchards, and iron bloomery that once thrived here? The gardens lay abandoned until their 20th-century re-creation, with the layout based on a pattern published in the 17th century.
The House’s Restoration
How has Little Moreton Hall been preserved over the years? The house was fully restored and is open to the public from April to December each year. Extensive repair and restoration work have been carried out, including re-roofing, restoration of elements of the hall’s original appearance, and removal of painted patterning added during earlier restoration work.
The House’s Features
Little Moreton Hall is timber-framed throughout except for three brick chimneybreasts and some brick buttressing added at a later date. It features a mix of medieval and Renaissance design elements, including diagonal oak braces, herringbone patterns, and lozenge patterns.
The Long Gallery
A small kitchen and Brew-house block was added to the south wing in about 1610, the last major extension to the house. The Long Gallery runs along the south range with heavy gritstone slabs causing supporting floors to bow and buckle. It has windows, a windowless east end, and plaster depictions of Destiny and Fortune.
The Chapel
The Chapel contains Renaissance-style tempera painting thought to date from the late 16th century. The Corn Store may have originally been used for accommodation before being converted into a grain store by raising the floor.
Public Access and Events
What can visitors expect when they visit Little Moreton Hall? The house is open to the public from mid-February to December. The ground floor of the west range has been remodelled to include a restaurant and a tearoom. A new building houses the visitor reception and shop. Services are held in the Chapel every Sunday from April until October.
The Future
Little Moreton Hall is available for hire as a film location, including being used in the 1996 Granada Television adaptation of The Fortunes and Misfortunes of Moll Flanders. The house continues to captivate visitors with its rich history and architectural beauty.

Little Moreton Hall is more than just a house; it’s a living, breathing history lesson. How many stories does this old manor hold? Each visit reveals new insights into the lives of those who once called it home and the enduring legacy they left behind.
Little Moreton Hall stands as a timeless reminder of England’s rich architectural heritage. It invites us to step back in time, explore its secrets, and appreciate the craftsmanship that has stood the test of centuries.
You want to know more about Little Moreton Hall?
This page is based on the article Little Moreton Hall published in Wikipedia (retrieved on November 29, 2024) and was automatically summarized using artificial intelligence.







