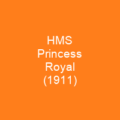The Twynham hut was developed for the War Office by the Military Engineering Experimental Establishment in 1959. It was intended as a replacement for the corrugated steel curved-roof Nissen hut that was first introduced in 1916. The design was jointly agreed with all three armed services: the British Army, Royal Navy and Royal Air Force.
About Twynham hut in brief

The half-length hut provided a floor area of 640 square feet and weighed 5. 25 long tons. A heavier duty version was constructed for use in the tropics, which weighed 0. 85 long tons more and required a larger foundation of 14. 6 cubic yards. The hut was intended to be man-portable and erected by a team of 10 soldiers. It could be used as accommodation for personnel, as offices or as stores. When used for personnel they could have false ceilings fitted and be fitted with air conditioning units, each of which weighed 1 long ton.
You want to know more about Twynham hut?
This page is based on the article Twynham hut published in Wikipedia (as of Dec. 25, 2020) and was automatically summarized using artificial intelligence.







