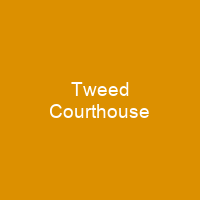The Tweed Courthouse: A Monument to Corruption and Beauty
Imagine stepping into a time capsule of New York City’s history. The Tweed Courthouse, with its grand Italianate-style facade, stands as a testament to both the excesses and architectural brilliance of 19th-century America. This historic building, built between 1861 and 1872, has seen it all—from corruption scandals to restoration efforts that have brought it back to its former glory.
Design and Construction
The Tweed Courthouse was the brainchild of architects John Kellum and Thomas Little. Their initial design, which included an iron dome (never built), aimed for a Renaissance palazzo style with an Anglo-Italianate flair. However, it was Leopold Eidlitz who completed the building in 1876, adding a south wing and domed rotunda that would become iconic.
As construction progressed, the project became mired in controversy. William M. Tweed, known as ‘Boss’ Tweed, oversaw the building’s construction from 1861 to 1871. His administration was notorious for corruption, and much of the courthouse’s opulent design was funded through embezzlement schemes. For instance, one contractor was paid $133,180 for two days’ work with excessively thick screws included to justify a high cost per pound.
Interior Marvels
The interior of the Tweed Courthouse is a marvel in itself. The main feature is the octagonal rotunda, measuring 53 feet across and surrounded by arcades with cast-iron and stone trim. Four iron-balustraded balconies project into this space from the second and third floors. The ceilings are 28 feet tall, and the skylight at the roof of the 85-foot-high rotunda adds a dramatic touch.
Each floor contains over one hundred rooms, many with elaborate steel lighting fixtures on the ceilings and walls. The ground floor features marble tile floors and plaster ceilings, while the second floor has cast-iron ceiling and balustrade, and a marble-and-glass floor. The third floor is similar but with a marble rotunda floor, and the fourth floor contains rooms with tall coved ceilings and arched fireplaces.
From Corruption to Restoration
The Tweed Courthouse was not just a symbol of corruption; it also represented architectural beauty. Despite its controversial origins, the building has undergone several renovations and restorations over the years. In 1978, the roof was replaced with a stainless steel-over-rubber surface, and in 2001, the facade restoration cost $13 million.
Mayor Rudy Giuliani’s decision to relocate the New York City Department of Education into the building in late 2002 marked a new chapter for this historic structure. The renovation involved restoring original paint colors, replacing skylights and roof structures, marble floors, and details carved into columns. By December 2001, the restoration was complete, bringing the Tweed Courthouse back to its former glory.
A Landmark in History
The Tweed Courthouse has been added to several historic registers, including the National Register of Historic Places (1974), the National Historic Landmark designation two years later, and the New York State Register of Historic Places on June 23, 1980. It is also a city landmark district created in 1993.
Today, the building houses the New York City Department of Education’s headquarters on its upper floors and schools on its ground level. Its four and a half stories stand as a reminder of both the excesses and the enduring beauty of American architecture.

You want to know more about Tweed Courthouse?
This page is based on the article Tweed Courthouse published in Wikipedia (retrieved on November 29, 2024) and was automatically summarized using artificial intelligence.







