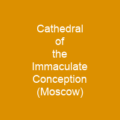John Douglas was an English architect. He designed over 500 buildings in Cheshire, North Wales and northwest England. His output included new churches, restoring and renovating existing churches, church furnishings, new houses and alterations to existing houses. Douglas worked during the period of the Gothic Revival, and many of his works incorporate elements of the English Gothic style.
About John Douglas (architect) in brief

He was married to Elizabeth Edmunds, a farmer’s daughter from Bangor-is-y-Coed, Flintshire, on 25 January 1860 in St Dunawd’s Church in the church he was later to restore. The couple had five children, John Percy in 1861, Colin Edmunds in 1864, Mary Elizabeth, Sholto in 1868, and John Percy, 33, in 1873. Douglas was the second son, and the only son, of John Douglas and wife Mary née Swindley. He was born at Park Cottage, Sandiway, Cheshire,. on 11 April 1830 and baptised on 16 May 1830. At the time of the 1851 census he was employing 48 men. His father was a builder and joiner, and also described himself as a surveyor and a timber merchant. In the mid or late 1840s he was articled to E. G. Paley, of Sharpe and Paley. When his articles were completed, Douglas became Paley’s chief assistant. In either 1855 or 1860 he established his own office at No. 6 Abbey Square, Chester, and later they moved next door to No. 4. The city of Chester contains a number of his structures, the most admired of which are his half- Timbered black- and-white buildings and Eastgate Clock. He attracted commissions from wealthy landowners and industrialists, especially the Grosvenor family of Eaton Hall. He owned land in Sandi way, and a house and land in the neighbouring village of Cuddington.
You want to know more about John Douglas (architect)?
This page is based on the article John Douglas (architect) published in Wikipedia (as of Nov. 30, 2020) and was automatically summarized using artificial intelligence.







