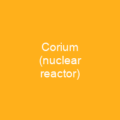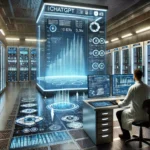The More Hall Annex: A Nuclear Legacy at the University of Washington
Imagine a time when nuclear research reactors were not just scientific curiosities but integral parts of university life. The More Hall Annex at the University of Washington was such a place, a testament to the era when atomic energy promised boundless possibilities. Was it a beacon of progress or a harbinger of caution?
The Birth and Purpose
In 1959, the university approved the construction of a proposed 10 kW reactor, setting the stage for what would become a significant part of its history. Was this reactor destined to be more than just a scientific tool? From 1961 to 1988, it served as both a medical research facility and a laboratory for forensic science, embodying the dual-use nature of nuclear technology.
A Spill and an Investigation
In 1972, a plutonium spill occurred during an experiment. Three lab workers were exposed to radiation, but fortunately, there was no significant contamination. Was this incident merely a blip in the reactor’s long history or did it mark a turning point? The event led to a thorough investigation into the Atomic Energy Commission’s (AEC) review processes for reactor experiments, highlighting the need for stringent safety measures.
The End of an Era
In 1988, due to NRC regulations and concerns about potential terrorist access, the More Hall Annex was shut down. This marked the end of the university’s nuclear program, a decision that came with mixed feelings among the academic community. Was it the right choice or did it signify the loss of an important resource?
The Demise and Beyond
The reactor building was officially decommissioned in 2007, and its site was proposed for demolition due to student protests over the contractor hired for the work. Preservation attempts were unsuccessful, leading to its addition to the National Register of Historic Places in 2009. Despite being named one of Washington’s ‘most endangered historic properties’ in 2015, a court ruling allowed its demolition to proceed.
The site was eventually demolished between July 2016 and May 2017, replaced by the Bill & Melinda Gates Center for Computer Science & Engineering. This new building opened its doors on February 28, 2019, symbolizing a shift in focus from nuclear research to digital innovation.

The More Hall Annex, once a cornerstone of nuclear research, now stands as a reminder of the complex relationship between science and society. Its legacy lives on in the ongoing quest for knowledge and innovation, with each new building representing not just a physical change but a shift in priorities.
You want to know more about More Hall Annex?
This page is based on the article More Hall Annex published in Wikipedia (retrieved on November 28, 2024) and was automatically summarized using artificial intelligence.







